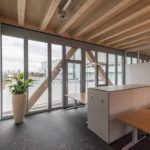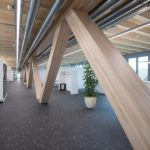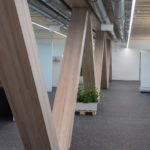Year of construction: 2021
Client: Stamm Bau AG, Arlesheim
Builder-owner: Holzkraftwerk Basel AG, Basel
Timber engineer: Pirmin Jung Schweiz AG, Thun
Architect: Glaser Saxer Keller AG, Bottmingen
Dimensions: Length: 36.75 m | Width: 16.30 m | Height: 04.25 m
Copyright Photos: GSK





