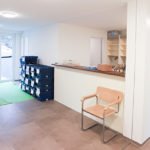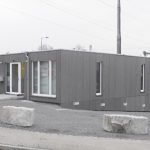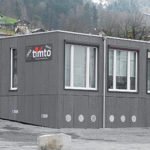The need for flexible rooms is increasing. Modular space systems such as that of Timto AG are solutions. Timto AG takes a different approach than most module builders.
Timto is a room module of 3 x 3 x 6 meters. This room size can be combined as required and is easy to transport. The basic structure is a dimensionally stable frame made of beech wood. The corner joints are made with the GSA-Technology of the new timber construction. A standardized connection system co-developed by n’H allows the modules to be combined vertically and horizontally. The frame system makes Timto extremely flexible. Theoretically, all sides can be made of glass. This distinguishes Timto from many modular systems that work with wall panels. At the same time, the conscious renunciation of different module dimensions is an advantage for quality. The customer finds the necessary flexibility in the equipment and the many possible combinations. This way, small garden pavilions, entire office buildings, schools or apartment buildings are created from Timto. A network of companies developed the concept with British architects within two years. The economic development department provided financial support for the pilot project until it was ready for production.
An example of Timto is a medical practice in Root LU, which was set up at the beginning of the year. Further projects are currently in production. Timto AG will reduce the production time to three months in the next few years.
Further information can be found at www.timto.ch.
Pictures: temporary medical practice in Root/Lu
Here is a video with 500% acceleration: Module construction timto
An example of Timto is a medical practice in Root LU, which was set up at the beginning of the year. Further projects are currently in production. Timto AG will reduce the production time to three months in the next few years.
Further information can be found at www.timto.ch.
Pictures: temporary medical practice in Root/Lu
Here is a video with 500% acceleration: Module construction timto



